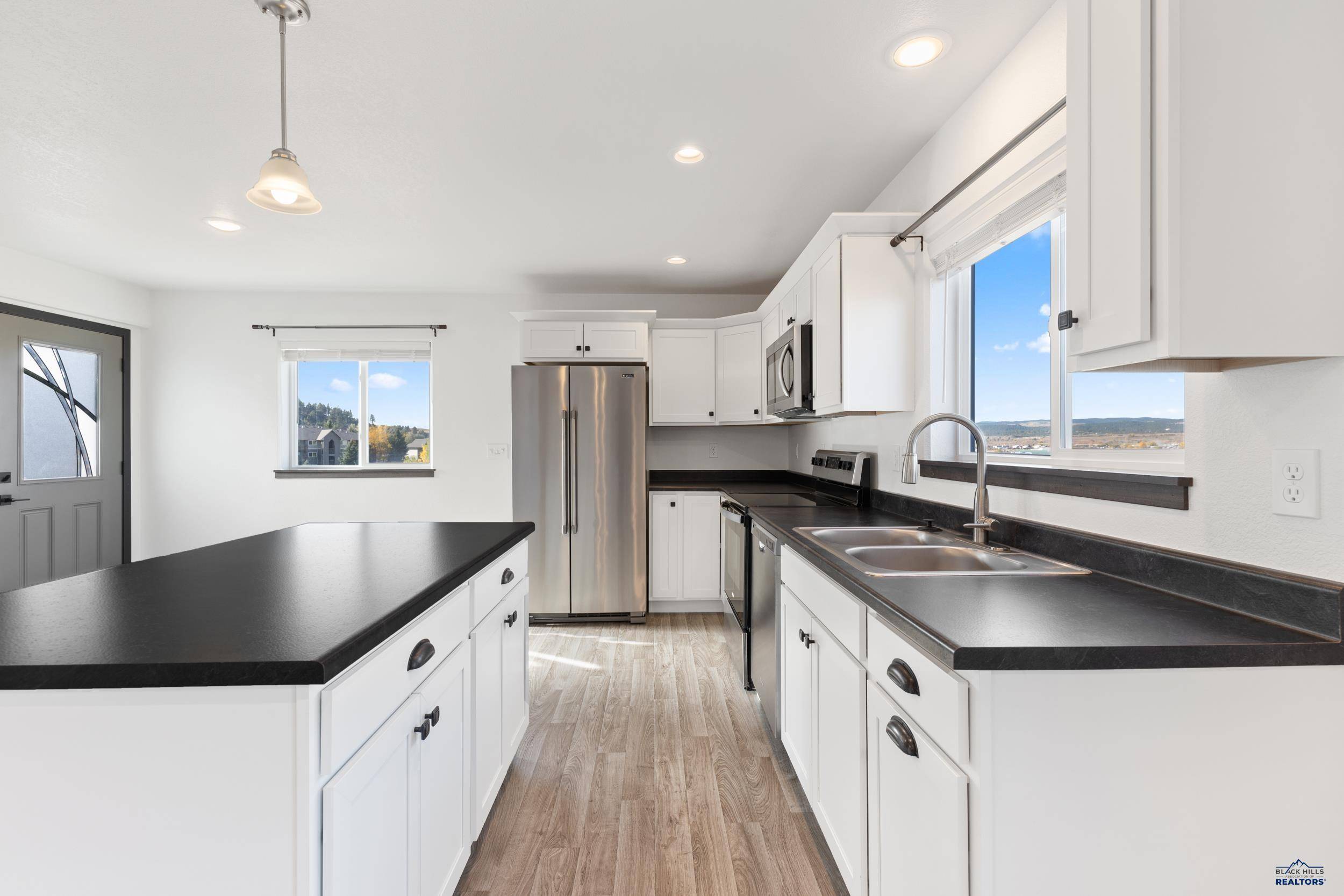REQUEST A TOUR If you would like to see this home without being there in person, select the "Virtual Tour" option and your agent will contact you to discuss available opportunities.
In-PersonVirtual Tour
$ 395,000
Est. payment /mo
New
1740 Harmony Heights Ln Rapid City, SD 57702
4 Beds
3.5 Baths
2,217 SqFt
UPDATED:
Key Details
Property Type Condo, Townhouse
Sub Type Townhouse/Condominium
Listing Status Active
Purchase Type For Sale
Square Footage 2,217 sqft
Price per Sqft $178
Subdivision Fountain View Subdivision
MLS Listing ID 174185
Style Three Level
Bedrooms 4
Full Baths 3
Half Baths 1
Year Built 2021
Lot Size 3,920 Sqft
Property Sub-Type Townhouse/Condominium
Property Description
* Modern, Energy-Efficient Townhome with a Flexible, Livable Layout * This newer 3-level townhome offers 4 spacious bedrooms, 3.5 bathrooms, and a layout that adapts to your lifestyle—whether you're hosting guests, working from home, living with extended family, or looking for a smart rental setup. * The main level welcomes you with an open-concept kitchen, dining, and living area filled with natural light, plus a convenient half bath and walkout access to the recently stained deck—ideal for grilling or relaxing outdoors. * Upstairs, the expansive primary suite serves as a true retreat with a private sitting area, walk-in closet, and a luxurious ensuite bathroom, along with access to a private balcony. Two additional bedrooms and a full bath provide plenty of space for family, guests, or hobbies. * The fully finished walkout basement adds even more flexibility with a separate bedroom, full bath, and its own living area—perfect for a guest suite or rental potential. The concrete patio is already wired for a hot tub. * This home was built with energy efficiency in mind—average gas and electric bills are under $150/month. A low-maintenance exterior, attached 2-car garage, and easy access to I-90 make daily living simple and convenient. * If you're looking for a turn-key home that combines comfort, functionality, and long-term value, this townhome delivers.
Location
State SD
County Pennington
Area Northwest
Rooms
Dining Room Combination
Interior
Heating Gas, Forced Air
Cooling Electric
Flooring Carpet, Vinyl
Exterior
Parking Features Attached
Garage Spaces 2.0
Fence None
Utilities Available BHE-Electric, MDU- Gas, City Sewer, City Water
View City, Hills, Trees
Building
Foundation Basement, Walkout
Schools
School District Rapid City
Listed by ENGEL & VOELKERS BLACK HILLS, LLC





